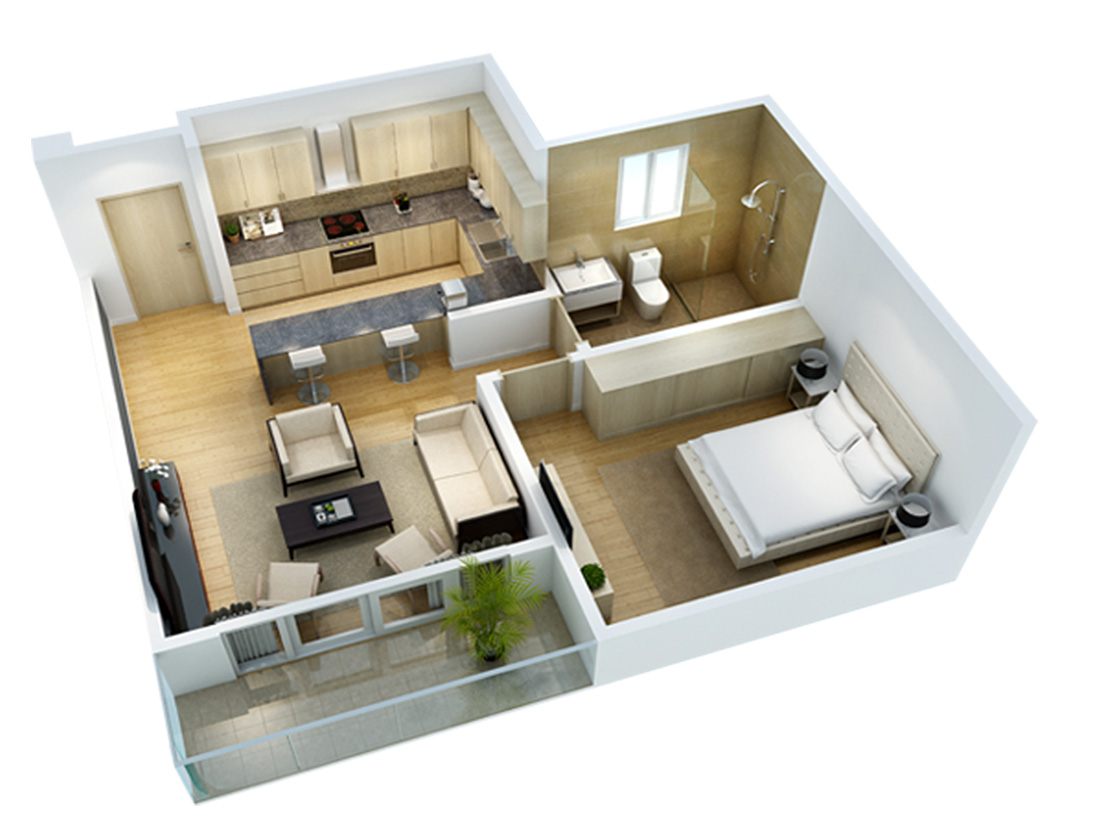
Floor Plans
One bedroom apartments
The Alma one bedroom apartment includes a living room with a breakfast bar over looking the kitchen. The living room opens up into a balcony, big enough to allow you to recline and enjoy the views or read a book. The one bedroom entitles the tenant to one assigned parking bay.
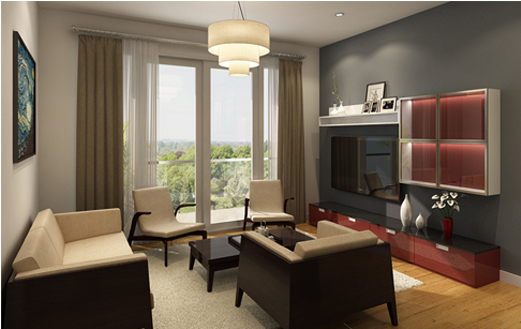
Living Room
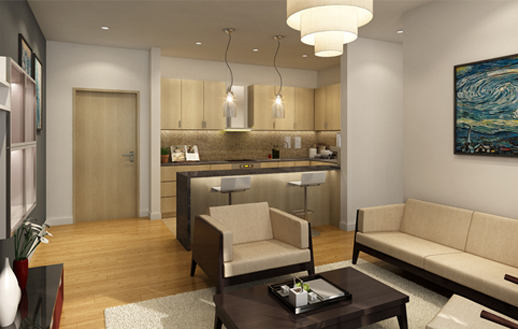
Living Room & Kitchen
Floor Plans
Two bedroom apartments
The Alma two bedroom apartment is a well apportioned space with a living-cum-dinning room, the living room opening to a balcony. The kitchen area includes a storage cupboard and laundry space. The master bedroom is ensuite with built-in wardrobes.
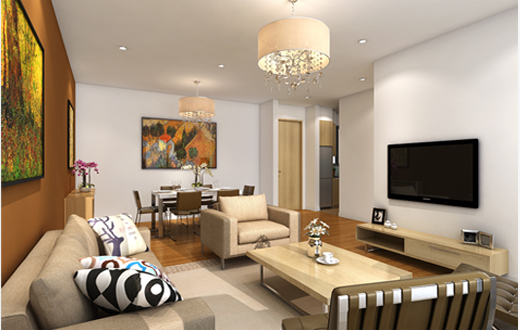
Living-cum-dinning Room
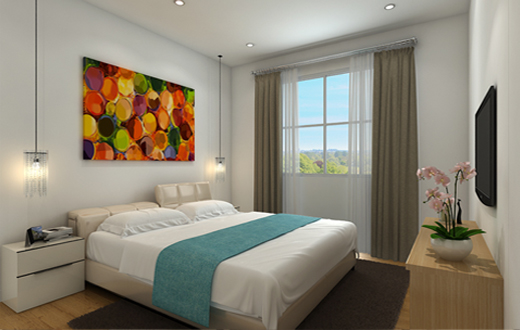
Bedroom
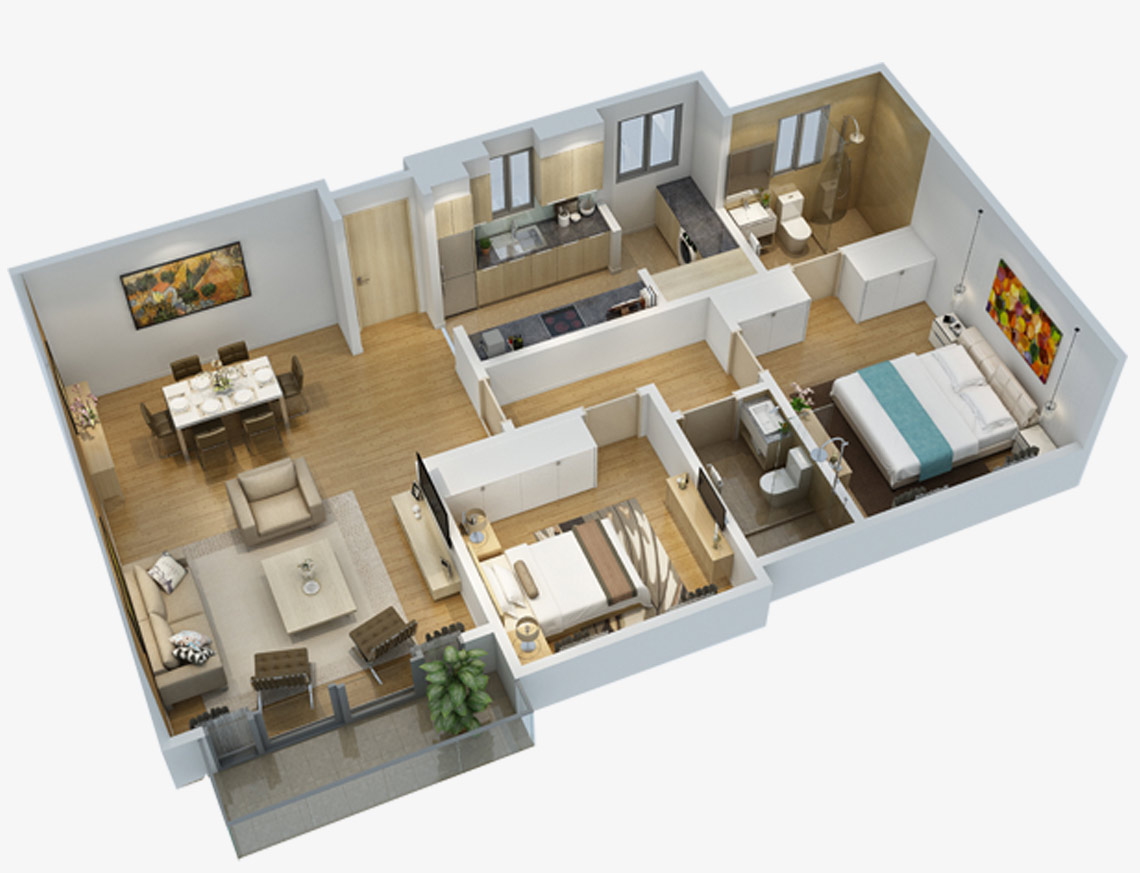
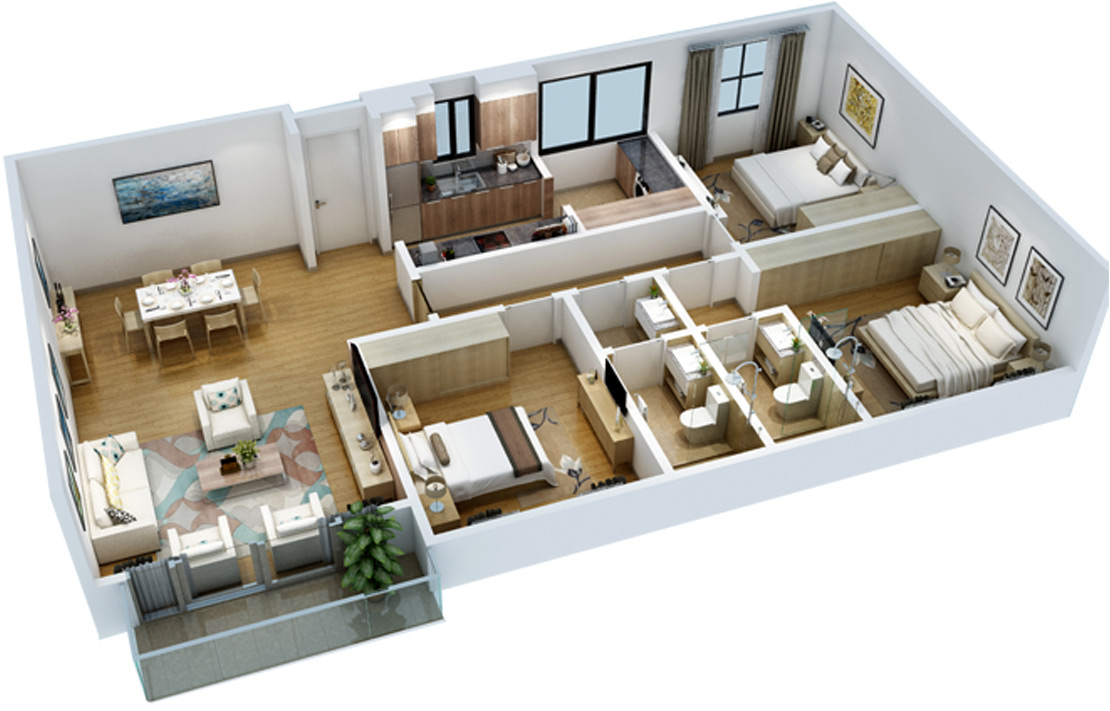
Floor Plans
Three bedroom apartments
The Alma three bedroom apartment is a great layout for a growing family. It entitles the tenant to two assigned parking bays in the community. The living-cum-dinning room opens up into a balcony, via floor-to-ceiling glass sliding doors, that bring in abundant light and fresh air. The kitchen area includes a storage cupboard and laundry area. The master bedroom is ensuite. All three bedrooms have built-in wardrobes providing ample space for storing your personal belongings.
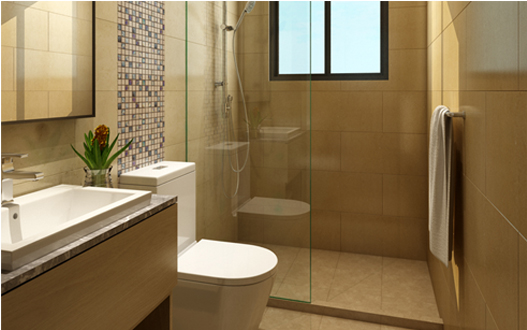
Bathroom
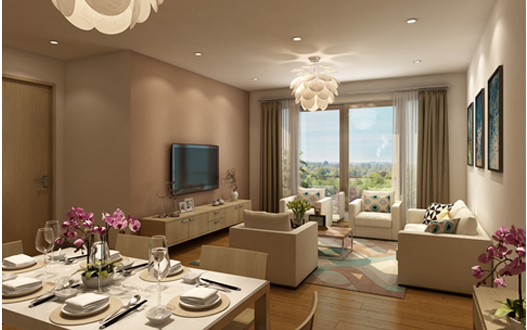
Living room
Download our brochure
Download our brochure for featured floor plans, amenities and payment plans.
DOWNLOAD